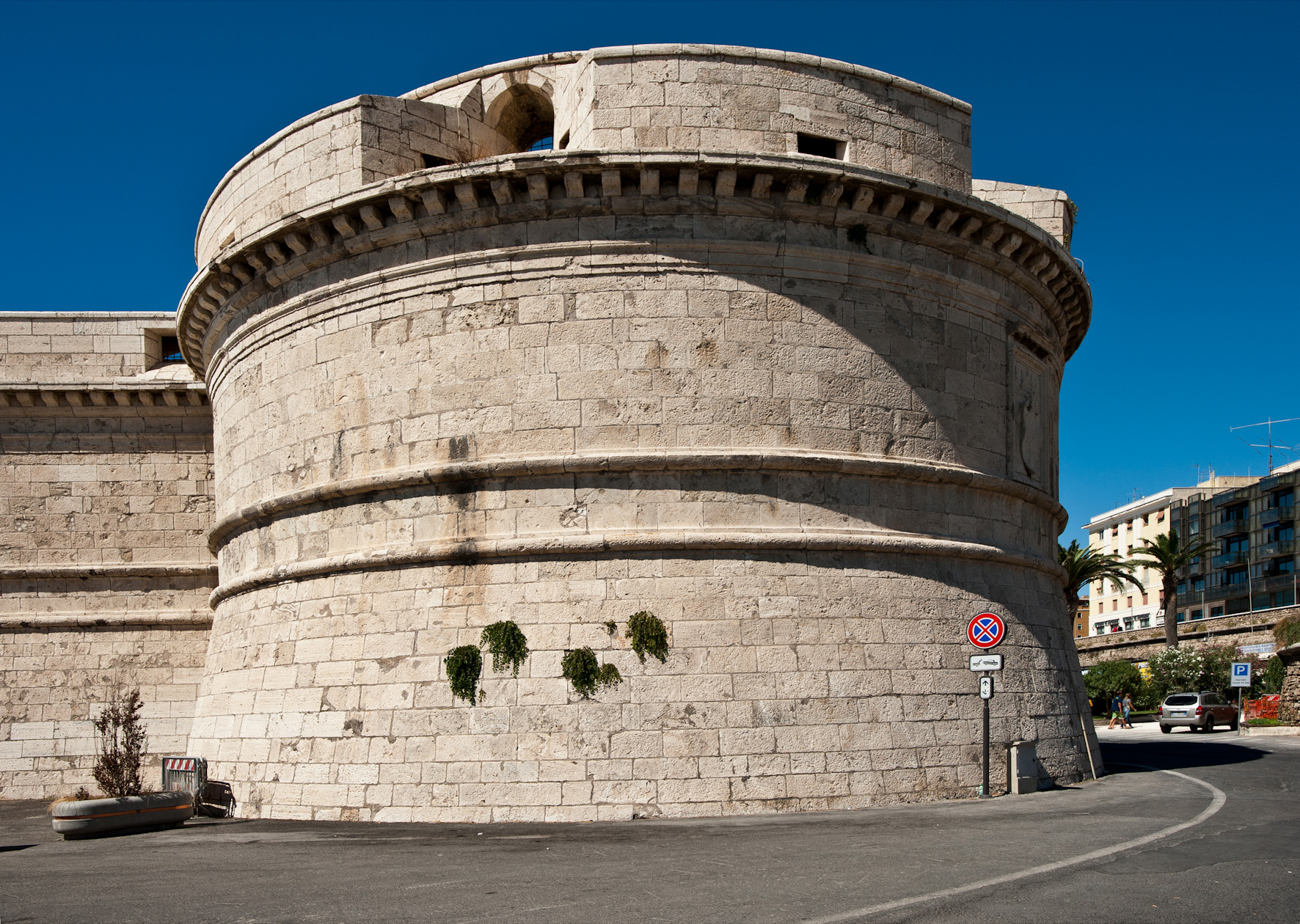Forte Michelangelo

Forte Michelangelo called by the name of his latest alleged designer, was built on the harbor, exactly on the site of Roman buildings dating back to Trajan, in turn, already the site of a medieval fortress. The port of Civitavecchia, created as early as 110 AD was active until the sixth century and even later, until the mid-ninth century when it was destroyed by the Saracens. Rebuilt and re-founded the new town by the name of Centumcellae then changed Civitas Vetula, was owned by two centuries of powerful prefects of Vico. In 1431, with the move to the State of the Church were carried out a series of important works on the harbor with new docks and especially new fortifications, which culminated with the construction began in 1508 of a fort. The project is strongly supported by Pope Julius II della Rovere was given to Donato Bramante, its architect.
On the death of Bramante took place in 1514 the work went to Antonio da Sangallo the Younger, an expert on fortifications, which, by varying the original project, decided to expand the fortifications around the fort. In 1535 Pope Paul III commissioned Michelangelo part of the project but in fact the last works such as the expansion of the main tower, were executed by the Florentine Domenico Zanobio between 1538 and 1539.
The fort and the harbor saw important military events of historical importance, such as the siege in 1527 the Spanish fleet, the assault of 1544 the pirate Barbarossa, the French occupation in 1799, taken in 1849 by the patriots of the Roman Republic and landing September 16, 1870 of the Italian troops commanded by Bixio marching towards Rome. Remained the property of the Papal States until 1870. During the Second World War, the fort was heavily bombed and the large octagonal tower was severely damaged. The fort, as has been said the result of a project carried out by the three most important architects of the Renaissance, imposing size with a rectangular 100 x 120 meters and four massive corner towers of 21 meters in diameter, octagonal tower of 12 meters side to a height of over 23.
The facades of the four sides, rinserrate by four circular towers and a corner route by the presence of the huge octagonal tower, are also imposing architectural appearance, fully lined with slabs of travertine, as well as guaranteeing a certain solidity, gives a homogeneous Renaissance elegance. The table is divided into a base shoe, joined at the top by a double seam. The upper part has in its entire perimeter large and powerful merloni with central and side vents, able to cover the shot of the artillery at 360 °, thus ensuring a complete defense. The current entrance is at the side of the octagonal tower in the north-east.
The great tower with its height towers over the rest of the structure, above which stands the huge papal coat of arms of Pope Paul III Farnese, travertine. Inside sits a huge rectangular courtyard with arcades on pillars with pilasters, where recent excavations have brought to light important archaeological sites. Both the four corner towers the keep and the walls have interesting paths adapted for connection of the shooting stations – loopholes – within dozens of bunkers. Specifically, some of the letters engraved on the travertine blocks of strong indicating the group of stonemasons who had to work.



















